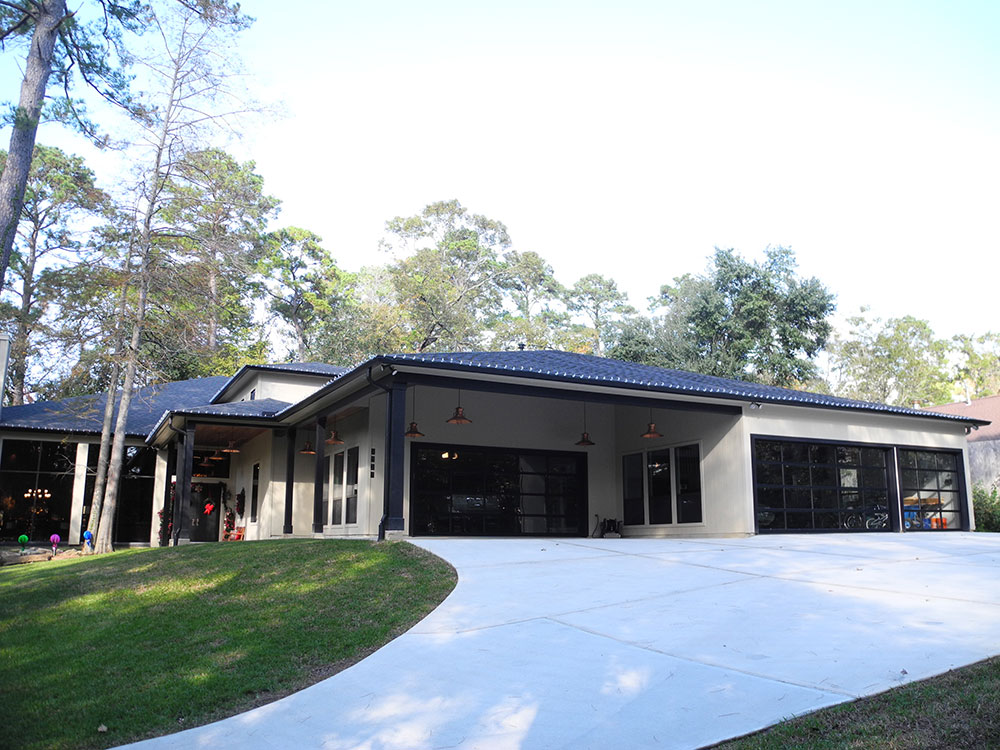The Miller Renovation

The Miller renovation is a major facelift/update project, and we added quite a lot to the house. We updated the entire exterior, and most of the interior. Major parts of the design include, adding a large outdoor covered porch space, total kitchen redesign, adding a large 5 car garage with carport, as well as a new shop space behind the garage. Then, as the coolest part of the project, is the second story man-cave, above and overlooking, the garage space below.
